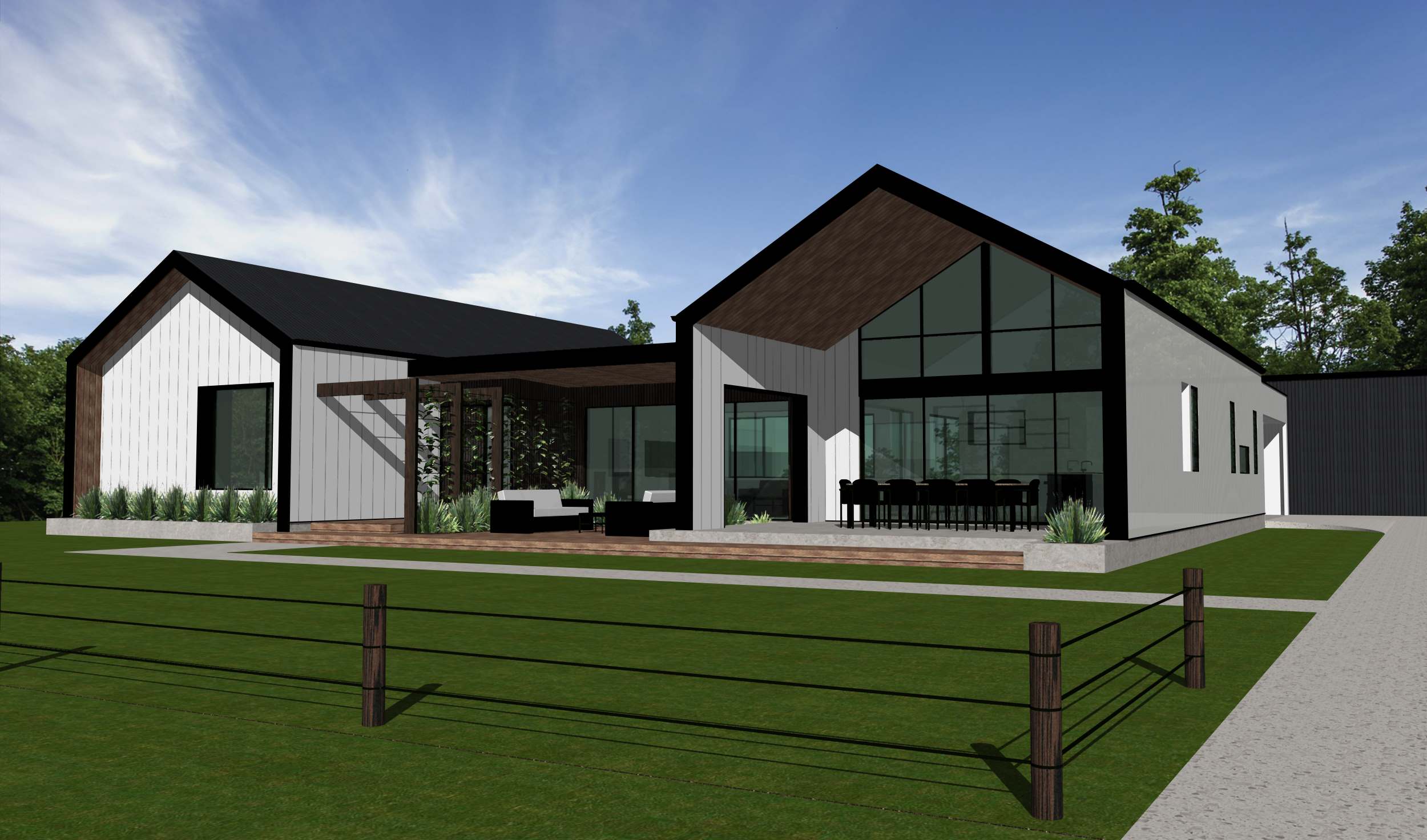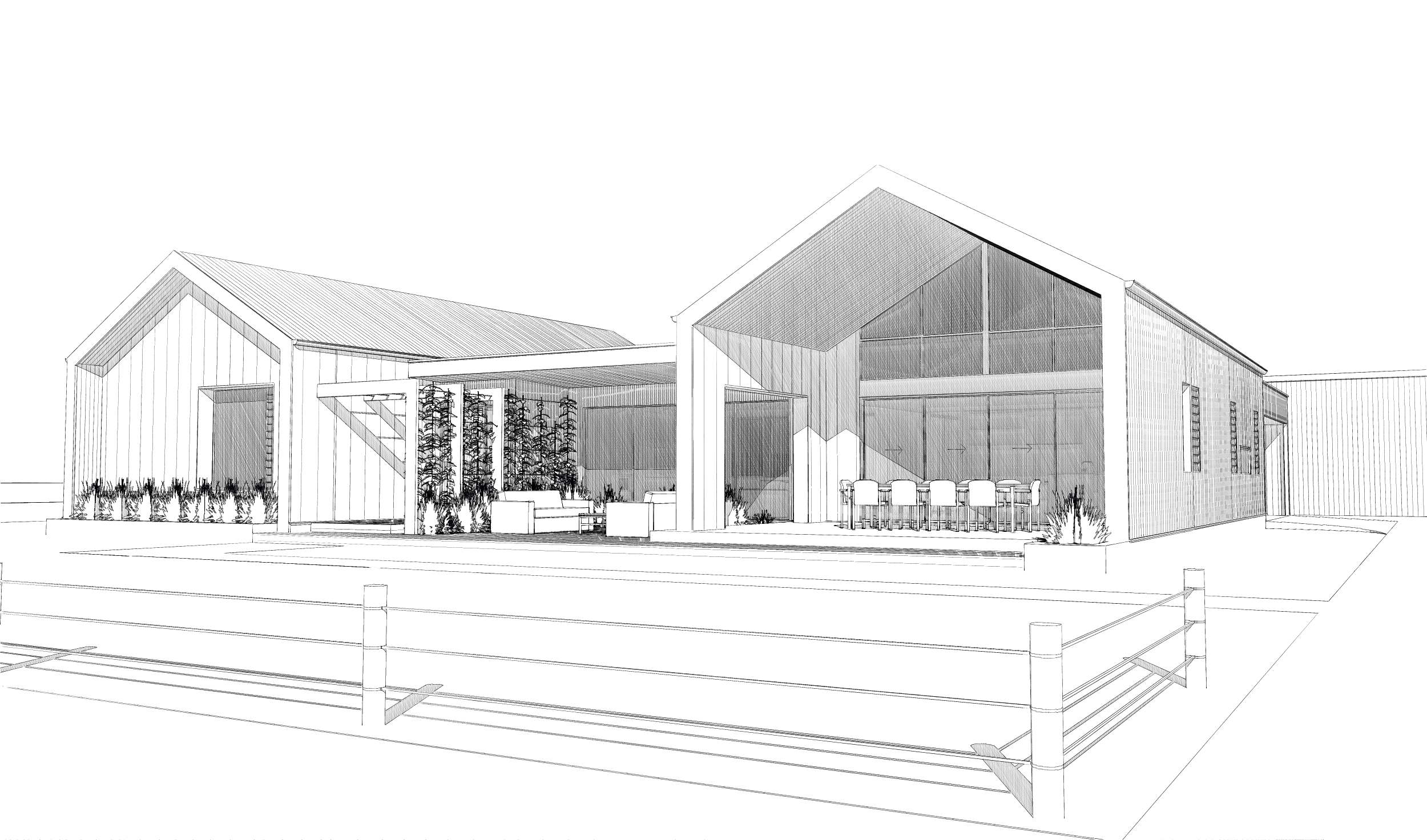Why sqm rates don't give you the full picture

I'm sure you've no doubt come across people (friends, family members, Facebook group members, or even other builders) who will tell you a square metre rate of what it costs to build in the Margaret River region.
And occasionally, we will have the odd potential client ask what our square metre rate is.
For all intents and purposes, it's a completely fair question - you as the homeowner want to be able to understand whether you can afford to build and where a builder's pricing sits in comparison to it's competitors.
However, it's really important to understand that not all homes are created equal, and therefore the square metre rates that you're comparing, likely aren't a true comparison at all.
In this blog post, I'll explain. But before we jump in, let's quickly go back to basics.
What is a square metre rate?
A square metre (sqm) rate is a simplified way to estimate the cost of building a home. It's calculated by dividing the total construction cost by the total floor area of the home. For example, $750,000 divided by 250m2 = $3,000/sqm.
This concept originated as a benchmarking tool in the volume builder game - they work with standardised (off the shelf) designs and highly repeatable processes, making their cost-per-square-metre comparisons somewhat consistent across their projects.
In these types of projects, they are typically building the same single-storey, four bedroom home on a flat, perfectly serviced new estate block, with the same level of finishes and inclusions. Here, high predictability and volume makes it easy for them to streamline costs and generate accurate averages over time. As a result, you will have likely seen this basic level of calculation used in their marketing collateral - a way to promote the fact that they have the lowest sqm rates.
So what happens when you're designing and building a home that's never been built before?
Square metre rates in the custom build space
In the custom build space, no two homes are the same. So, when an architect or a builder provides you with a general sqm rate of construction, they're likely rounding up hundreds of indicative inputs, and dividing the total by the size of your home.
At Forest to Coast Homes, there are roughly 1,500 - 2,000 inputs that impact the overall cost of your project. Here are just a few:
- Every block of land is different:
- Site conditions - your topography and soil type influence the amount of work and materials needed. For example, if building on a sloped site, extensive grading and foundation work, retaining walls and excavation might be required.
- Bushfire zone - high BAL ratings can increase the cost
-
- Accessibility - tight sites can increase labour and delivery costs
- Design complexity - custom homes are designed around your lifestyle and desires. Want a curved wall? Raked ceiling or void? Skylights? Architectural details? Feature staircase? Planning for solar integration or passive heating/cooling? No problems! BUT, all of these design decisions will affect the cost but not necessarily increase the floor area. In this scenario, the sqm rates can't capture architectural intent or functionality.
- Labour costs - have you ever heard someone say they'll be able to find a cheaper tradesperson on Facebook and then immediately regret their life decisions afterwards? Labour costs can vary widely based on the quality, location of the project, availability of skilled workers and complexity of the work required. We have built an incredible network of reliable, hardworking and talented trades, which we will not compromise on.
-
Selections - Two homes could be 250m²—but one may cost $300,000 more due to design complexity and finishes. Your material and fixture choices make a huge impact on your total build cost. For example, you could choose a cheap flat pack kitchen with a $1,500 laminate top option and second hand appliances, OR custom kitchen cabinetry, with an imported Italian stone bench top and expensive appliances. These two kitchens will look and feel very different, and will ultimately impact the square metre rate. Additionally, specialised features, finishes or installations like energy-efficient systems and smart home technologies, add expense. Without knowing what assumptions a designer or builder is making, a stated sqm rate may not align with the client's vision or expectations for their home.
- For renovations:
- Asbestos removal
- Demolition works required
- Existing electrical and plumbing works
- Not all square metres are equal - a sqm in a garage costs far less to build than a sqm in a kitchen or bathroom. Any area of the home that requires lots of products and multiple trades - such as wet areas like bathrooms and laundries which require carpenters, plasterers, waterproofing, tiling, plumbing and electrical - will inevitably be more expensive.
Can you see how sqm rates are an imperfect science? They don't really tell you everything that you need to know and what the value is of that figure.
Now with all of this in mind and so many other variables, how confident are you that you're comparing apples with apples? Comparing one home to another, let alone one builder to another based purely on sqm rates isn't an accurate indication of value or cost, and should be used with a pinch of salt. Sqm rates give you a general, vague idea but not the full picture.
Given that this may be one of the largest financial decisions of your life, we don't want you doing guesswork.
How to use sqm rates to get the full picture
Instead of using it as a benchmarking tool, we recommend using it as a conversation starter - one that's open, honest and transparent.
At Forest to Coast Homes, instead of providing sqm rates with no context, we present clients during our pre-construction meeting with some of our past project sheets. These documents include detailed information on site conditions, design details, construction methods, products and finishes, build timeframe and more, along with images of the completed project, a list of items that were excluded from the contract, and a sqm rate.
These project sheets are a conversation starter - helping the client physically see what was included and excluded for that amount, and help us understand how those projects compare to your vision and needs so that we can provide you with initial pricing feedback.
From there, we follow an industry-leading pre-construction process (PAC process) whereby a builder joins the design team from the beginning as a building consultant. They work directly for you as the homeowner and collaborate with other team members you're using for your design such as a building designer and interior designer, to provide input on cost and buildability as your design develops.
As we've mentioned, there are so many variables when it comes to building a custom home or renovating so the earlier a builder can get involved, the earlier you can ground truth your ideas and concepts and get real-time feedback on the buildability and input on costs, rather than just a basic sqm rate.
If you'd like the full picture rather than just a sqm rate, we'd love to hear from you! Contact us here.
- Kelly
%20(500%20%C3%97%20250px)%20(1).png?width=1575&height=787&name=FTC%20logo%20-%20enlarged%20(1000%20%C3%97%20600px)%20(500%20%C3%97%20250px)%20(1).png)
 By
By


